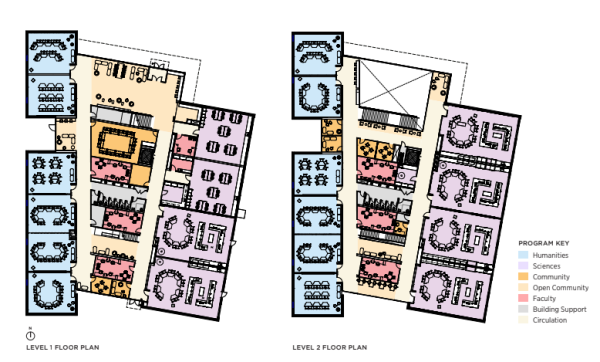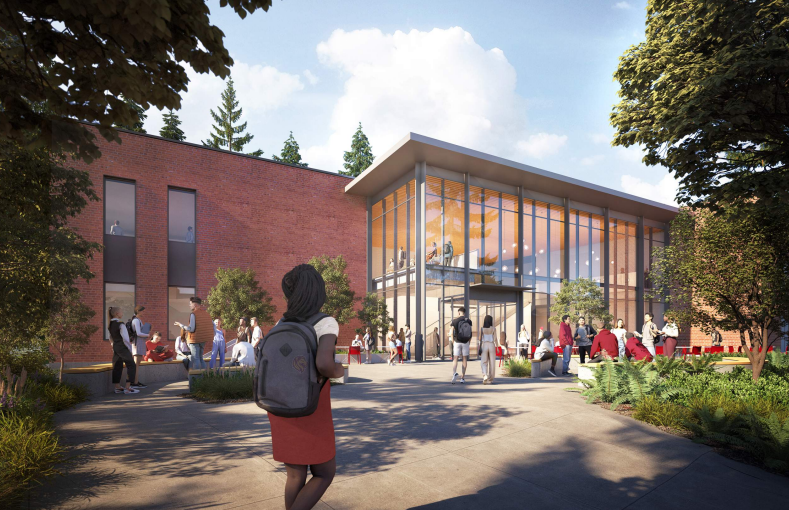After months of planning, construction of Lakeside’s new academic building is poised to begin sooner than students might anticipate. According to Mr. Boccuzzi, Lakesiders “can expect shovels to enter the ground near the end of this calendar year.” Clearing and leveling the area is only the inaugural step in a lengthy process, and construction is projected to continue through the next couple of years.
The proposal for a new addition to the campus began back in the summer of 2022. For almost a decade, the administration, Board of Trustees, and faculty had recognized a slowly growing deficit — while the arts and athletic centers had undergone renovations and expansions, a new academic building had not been constructed in over 40 years. Even though an objective was established, concrete preparation took years to begin.

During most of last year, a planning committee — composed of Dr. Bynum, the Board of Trustees, administrators, and Chief Financial Officer Ms. Tandon — began the process of gathering information and envisioning design concepts. The team worked closely with Seattle-based LMN Architects, construction and pre-construction company BNBuilders, and project-management group Seneca, a firm that played a role in the creation of the Paul G. Allen Athletics Center as well as the renovation of Bliss Hall.
Along with contacting architects and contractors, Lakeside worked with the respective departments, facilities team, IT crew, and teachers to gain the perspective of the community and understand user needs. “We know our teachers have great ideas about creative methods of teaching that require a more modern space,” Mr. Boccuzzi explains, “and we wanted to design a building that could reflect that.” In addition to engaging with staff and faculty, the team facilitated conversations with student focus groups. Out of these discussions came many requests for an additional small café to supplement the WCC, an idea that will feature in the building’s final form.
One of the other facets of planning that the team accounted for is sustainability. Aside from installing solar panels, a requirement of the city of Seattle, the building will incorporate flooring that differs from the traditional rubberized style, alternative methods of glass paneling, and a more efficient system for heating, cooling, and ventilation. The landscape around the building will also be subject to changes, such as drainage systems for handling stormwater collection and the sowing of native plants.
By the fall of 2026, the student body can expect to finally set foot in the new building. Plans show a walkway to the building between Allen Gates and the library, with the two-story structure rising from the old softball field. A long, gradual ramp will lead up to a courtyard filled with seating areas and an entrance in the glass-windowed facade of the building.
Once inside, students will be met with English classrooms lining the west side of the building, science to the east, and small breakout rooms towards the back. The highly requested café will be open for students to drop in and grab a sandwich, yogurt, coffee, or tea. Planted in the middle will be a mixing zone of office spaces from both the science and English departments. “We tried to be intentional about not isolating these two sides of the building,” commented Mr. de Grys, another member of the steering committee, on this decision. “We wanted it to feel like these two departments were talking to each other.” The same philosophy is also applied to the division between inside and outside space — many classrooms on the first floor will have access to outdoor seating.
With science labs taking place in eight of the new classrooms and the English department moving out of Moore Hall, students can anticipate frequent visits to the space. Many of the vacated areas in Moore Hall and Allen Gates are likely to be repurposed into rooms focused on student wellness, design, or engineering. The planning for these spaces is slated to commence in earnest once the main project is further along.
However, academics are not the only factor being taken into consideration throughout the building’s design. Aside from the 20 classrooms and faculty offices, the building will also house many communal spaces. These include private rooms, perfect for small-group study sessions, as well as a spacious atrium more suited to large get-togethers and casual conversations between classes.
“The priority of being connected in this space has been a big part of every conversation we’ve had,” Mr. Boccuzzi concludes. “It won’t just be a place you come to for class, but rather a building that students can hang out in and make their own.” Born from thoughtful design and a diversity of community voices, the end product promises to serve as a vibrant hub for student life


